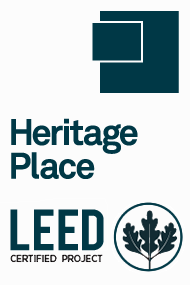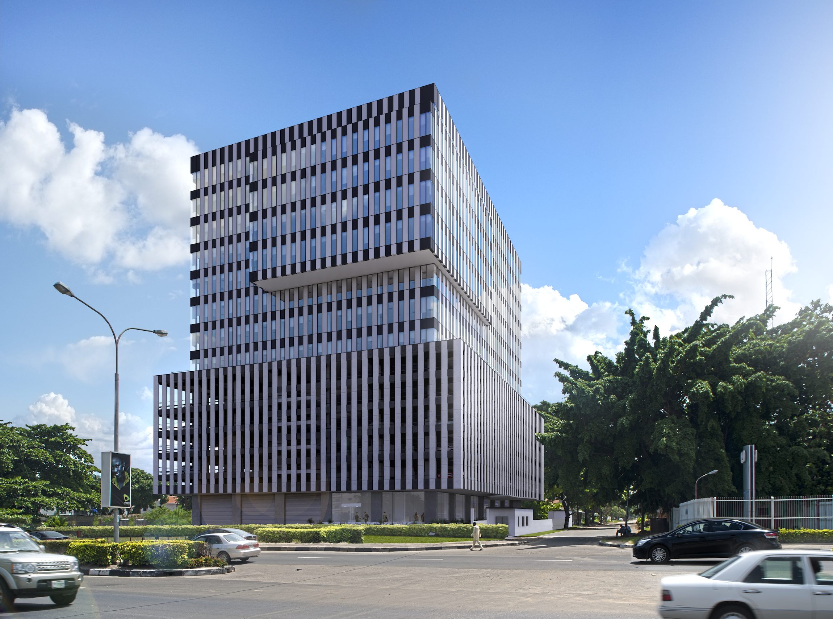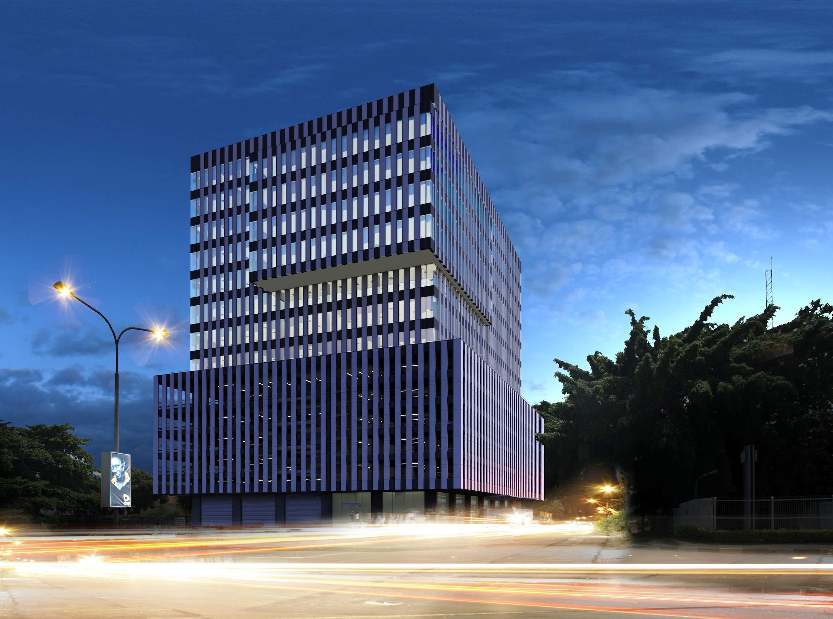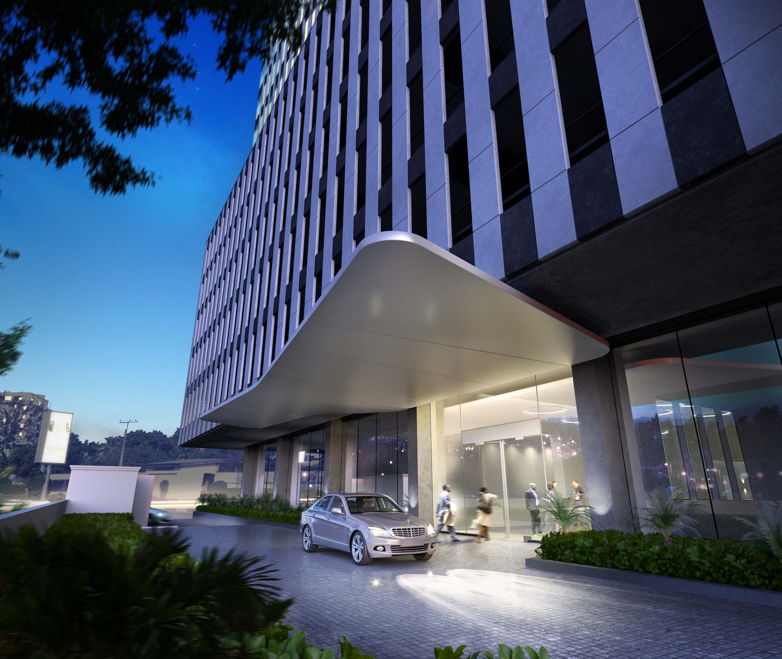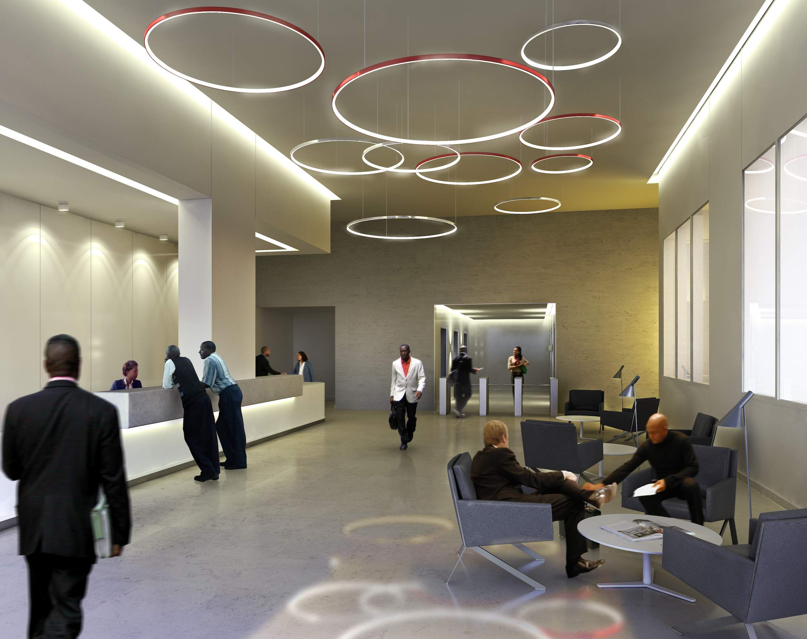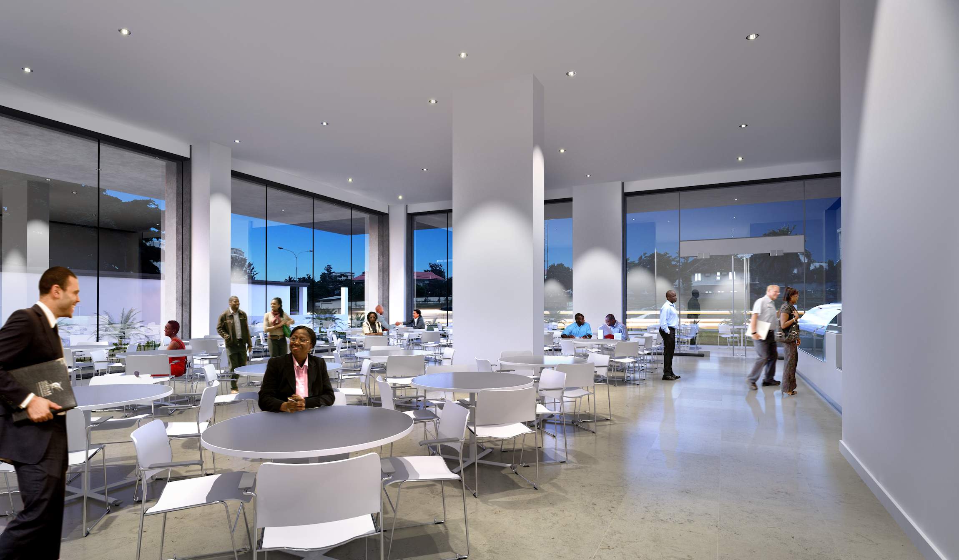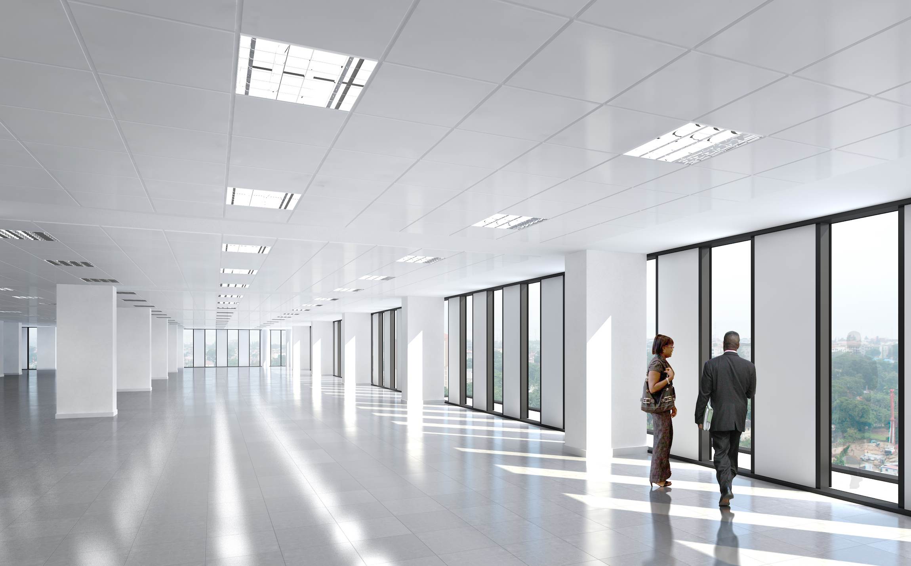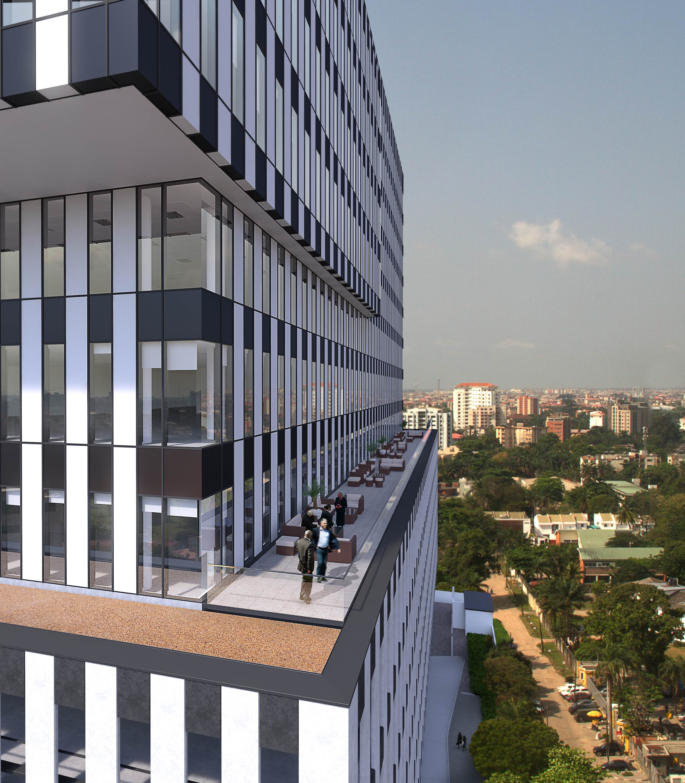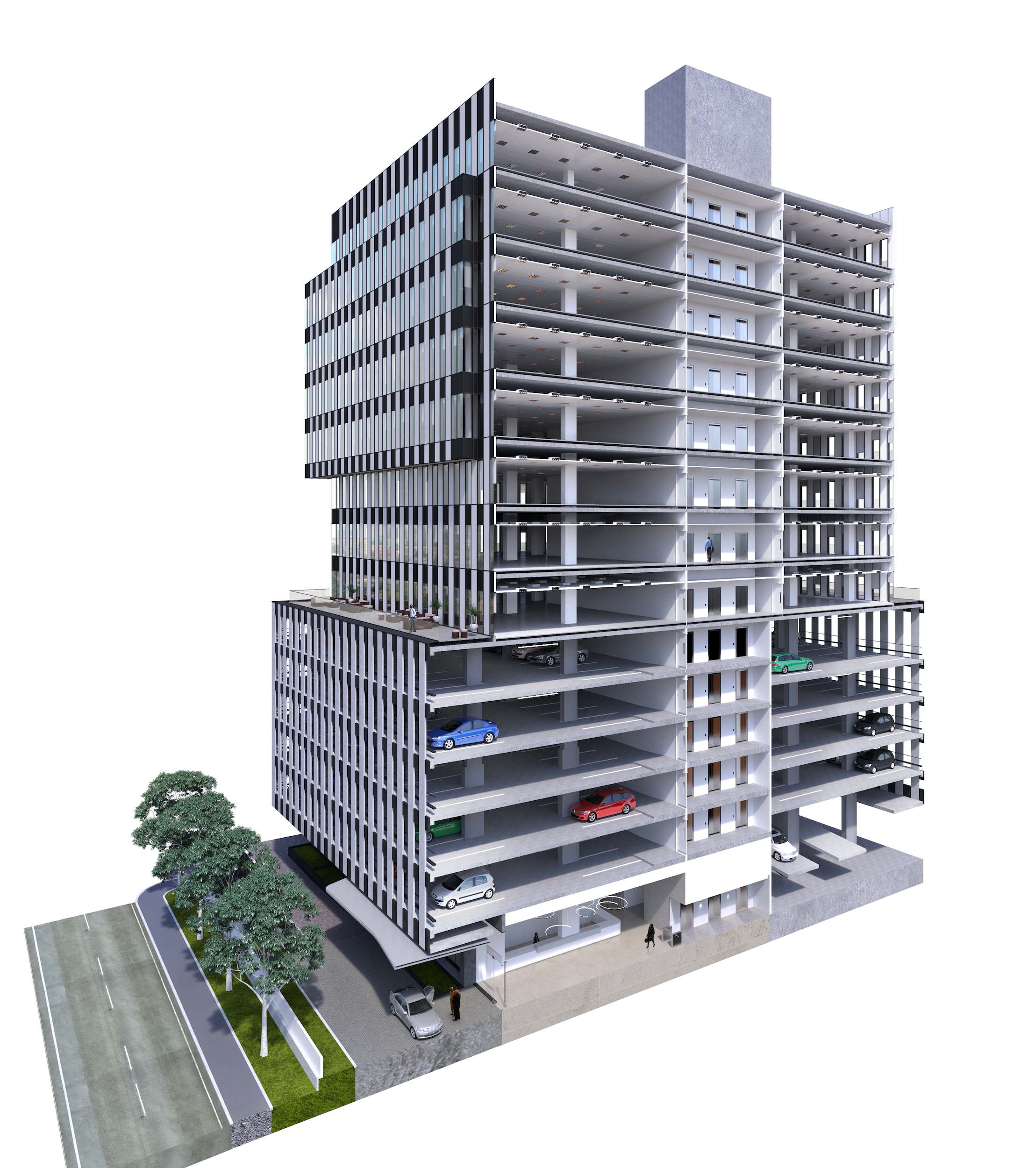Building
This beautiful, meticulously designed building will be a landmark development in Lagos and the first environmentally certified commercial building in the city.
Comprising 15,736 sq m of office space over eight floors, the large floor plates offer great flexibility and efficiency to the modern occupier and are fitted to internationally recognised Grade A standards, available from 450 sq m to 2,000 sq m. They are serviced by a double-height reception, meeting and dining area on the ground floor and over 350 private car parking spaces.
Situated at the crossroads of Lugard Avenue and Kingsway Road, this will be a stand-out building in the heart of Ikoyi.
The iconic design, prestigious address and bar-raising specification sets a new standard for Nigeria's architectural landscape. Heritage Place is set to become synonymous with modern, smart, environmentally-aware business.
Design & technical features ↓
– Grade A offices
– Green credentials
– Ample car parking (350 spaces) integrated into the building and a spacious ground floor, comprising meeting rooms and a restaurant area
– Combining tradition with pioneering green solutions, Heritage Place has been designed by award-winning UK Architect Capita Symonds
– Façade design incorporates wall insulation and double glazing to the highest sustainable specifications
– Flexible office space from 450 sq m
– High space efficiency to reduce cost per head
– Floor plan divisible into four tenancies
– Landscaped piazza with café, restaurant and other services for the office occupiers
– Large shaded public areas
– Five meter high ceiling on ground level lobby
– Sheltered car drop-off
– Six passenger lifts
– Large Floor Plate (2,000 sq m)
– Tenant-dedicated external terraces
– High security access-control system with CCTV
– Provision for tenant-dedicated server room and pantry
– Provision for drivers' rooms
– Showers and changing rooms
– Raised floor and suspended ceiling for maximum flexibility
– Individual power meters for monitored consumption
– Low energy consumption to reduce operational costs
– Compliant with international health and safety standards
– Full fire sprinkler provision
– Professional property and facility management
– Dedicated parking lifts for increased security
– Full power redundancy from standby generators
– Generator diesel tanks to provide 7 days autonomous building operation
– Water storage to allow 4 days potable water storage
– Full capacity sprinkler water storage
– 10 litres per second of fresh air supply for each person
– Tenant dedicated risers
